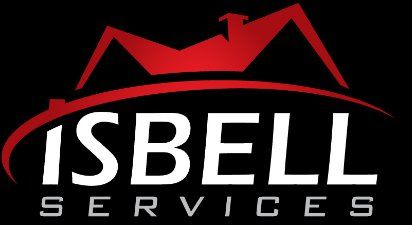CALL US FOR ALL YOUR HOME REMODELING NEEDS // (205) 769-4438
Metal Roofs
Metal Roofing Company Serving Tuscaloosa, AL & Surrounding Areas
Frequently Asked Questions
Why should I use metal on the roof of my Tuscaloosa, AL house?
- Properly installed metal will survive wind that will devastate asphalt or fiberglass shingles.
- Metal with proper ductility will not show dents when hail decimates asphalt or fiberglass shingles.
- A properly installed and maintained metal roof will have a very long life and can last over 100 years.
- Metal roofs are quick and easy to install.
- Metal roofs are lightweight 65 to 85 lbs. per square compared to 225 to 350 lbs. per square for shingles.
- Properly installed metal roofs shed snow and ice easily, and will not absorb or be damaged by water.
- Metal roofs are non-combustible.
- Akzo Nobel’s CERAM-A-STAR® 1050 coated steel roofing reflects the sunʼs heat instead of absorbing it like asphalt and fiberglass shingles, helping to keep your home cooler in the summer.
Is metal roofing noisy?
Most of us have been in a building with a metal roof during a rain or hail storm and never noticed any unusual noise. That is because the noise is virtually the same as it would be for asphalt and fiberglass shingles when installed over a roof deck.
Metal roofing installed on purlins will create noise during rain and hail storms. This is common with post-frame buildings. On houses, the metal roofing is installed on top of the decking with a felt barrier between the metal and the deck (i.e. new construction) or is installed over an existing shingled roof often with a barrier between, such as fan fold insulation. In either case, the noise is minimal because the panel is unable to move air as it can with the open spaces between purlins.
How do roof repairs on a metal roof work?
At Isbell Services, our roofing company has the knowledge and experience to repair any type of metal roofing material. Typically, metal roofs are repaired less frequently than any other roofing system. Aluminum or steel roofs can easily last 50 years or more, and zinc roofs have been known to last well over 100 years. Our team can craft a metal roof repair patch to fix any hole, gap, or disturbance you have on your roof. We can be done with a roof repair in a few hours and will be off of your roof in one day!
Surface Preparation
What about new construction?
Like shingles, sheath the roof, lay roofing felt, and install the metal panels. Although there are builders who use 15 lb., 30 lb. felt is recommended. Shingles removed from sheathing would be treated as new construction.
What about metal panel installation over existing shingles?
There are plenty of examples of metal roofing being installed directly on top of shingles. Metal installed directly over shingles will mirror the shape of the shingle creating an appearance problem in the eyes of many. Some builders lay felt directly over the shingles and then lay the metal. If the shingles are very flat this may hide the shingle shape and certainly, 30 lb. felt will work better than 15 lb. felt. Fan fold insulation applied directly over the shingles with the metal tends to solve all of the shingle shape issues. If you are using an exposed fastener panel the screws should be installed on top of the rib anytime you install over shingles.
What about stripping the roof with nailers?
This can be done, however, the air space created between the nailers should be either insulated or vented. If the air space is not filled with insulation or vented, you will likely have a condensation problem. This can cause mold and mildew under the roof panel and premature metal panel failure.
How do you hide the old shingles under the metal at the edges?
“J” Channel is commonly used at both the eaves and the gable ends to cover the old shingles and extend the roof edge.
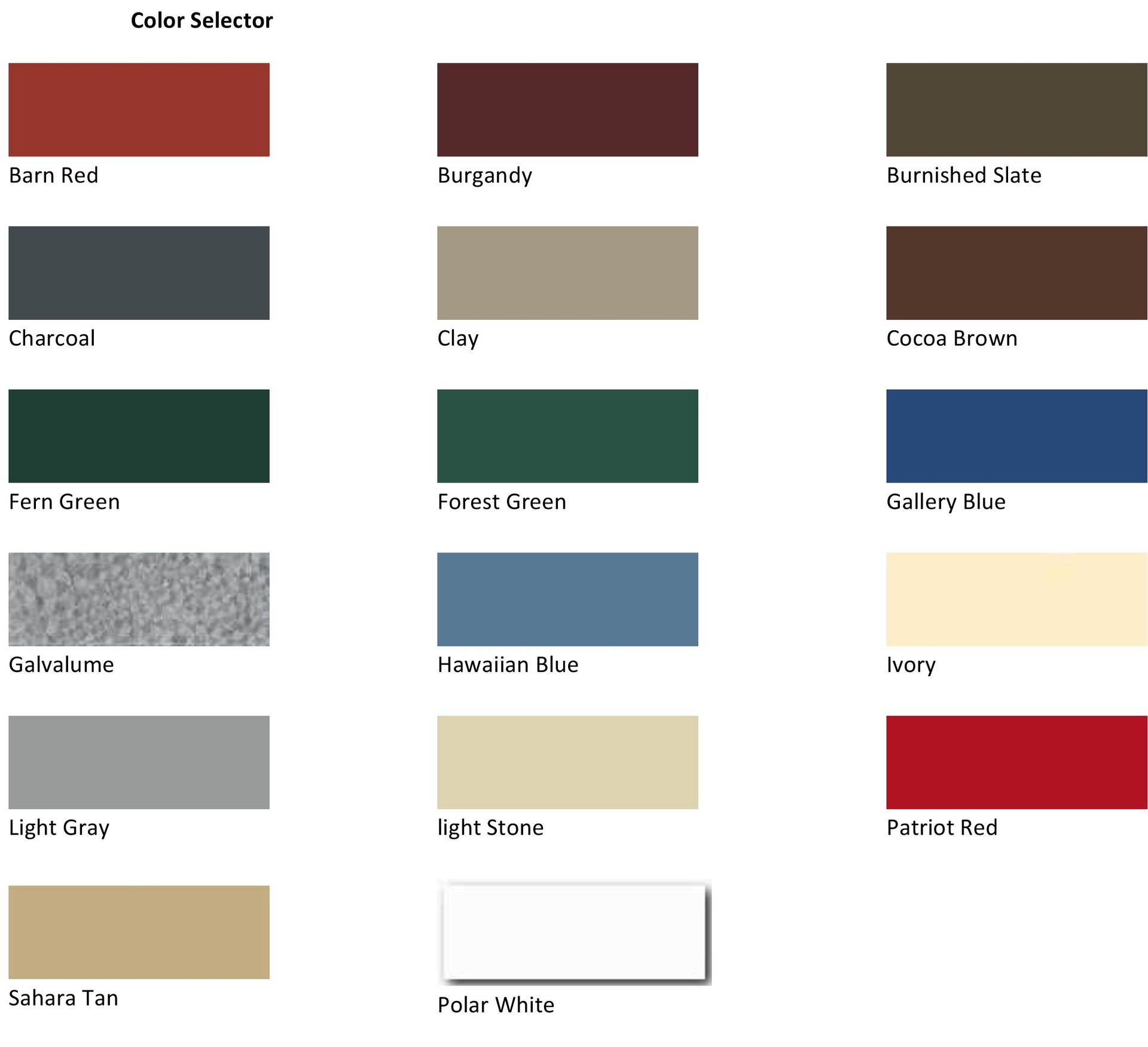
Handling On Site & Cutting Panels
How do I prevent scratching?
Donʼt slide the panels from end to end in the bundle. Remove each sheet one at a time from the side of the bundle.
Will scratches cause rust?
The scratch may cause rust only if it is deep enough to cut through the paint and zinc coat. Even then, the zinc coat will only allow a line of rust slightly greater than the width of the scratch, often small enough that it is hard to see.
What should I do about scratches?
Touch-up paint is available and is always a good idea. But if you can live with the cosmetics of the scratch, most of the time just leaving it will not shorten panel life.
How do I cut panels?
Large tin snips (12") are best for most cross-cutting and small cuts. Left and right-handed aviation snips can be useful for tight cutting and some trim work. Electric shears are best for cutting panels from end to end. Electric nibblers will do all kinds of cuts. There are also pneumatic shears and nibblers. If you will be frequently cross-cutting panels day after day there are also large guillotine shears available that are fast and easy. A saber saw or jig saw is O.K. and works well for cutting the hidden fastener panels. It is useful to make a jig for those panels. Cut ¾" plywood 15½"x96". Cut a second piece 20" and screw them together. Place the panel upside down on the jig and cut it with a jig saw. If you are cutting angles for a valley or hip the plywood jig could be cut at the appropriate angles.
What about a circular saw?
This method is frequently used by many, however, no manufacturer of metal panels would recommend it regardless of whether the blade is an abrasive metal blade or a cross-cut blade turned backward. Any blade in a circular saw will cause enough heat to cause sparks. This amount of heat will damage the paint coating and the zinc coating. The result will be red rust and a shortened panel life depending on how the panel is installed. The paint often peels near the cut several years after it was heated up. Also, the sparks often land on nearby panels and burn through the coatings, causing pen point rust spots. The cut edge left by a circular saw is also quite jagged.
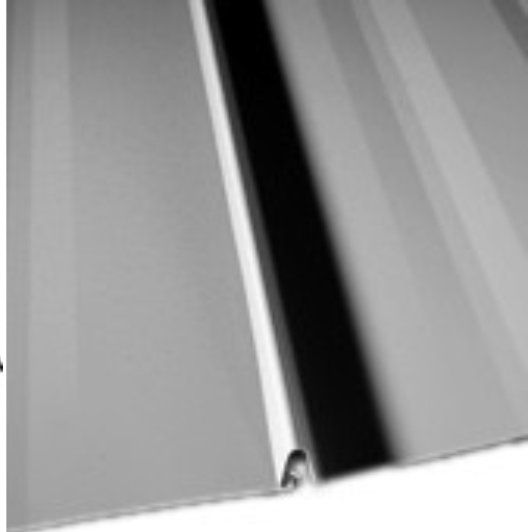

Snap-Loc Standing Seam
This is a durable concealed fastener roof system with easy snap-together installation. This architectural panel system uses minimally visible fasteners, giving your building a clean, attractive finish. The panel’s easy snap-on ribs attach rapidly with no hand seaming, making the installation less expensive than traditional standing seam.
Finishes: AkzoNobel’s CERAM-A-STAR® 1050 and Acrylic Coated Galvalume®
Gauges:
29ga and 26ga standard
16" panel coverage, 1" rib height
Applies over solid substrate with 30# felt underlayment
Minimum Roof Slope:
3:12
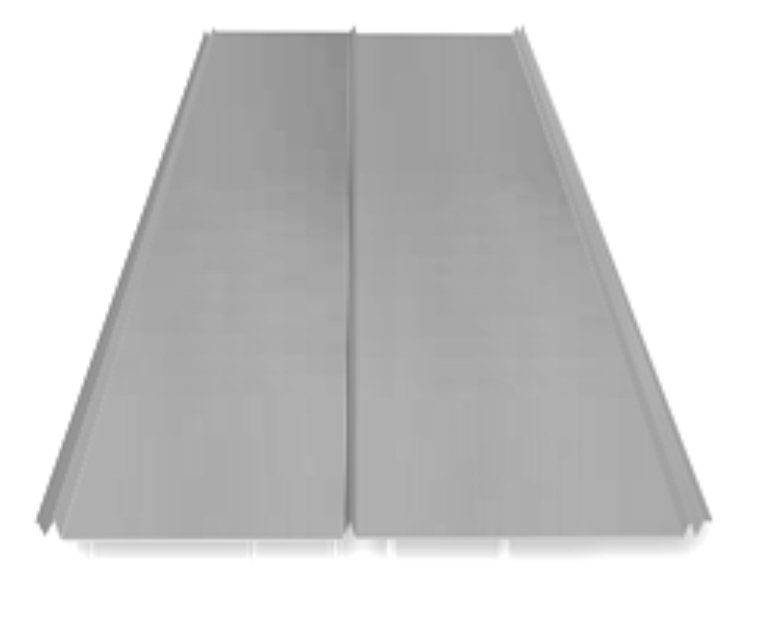

5V-Crimp
Finishes: AkzoNobel’s CERAM-A-STAR® 1050 and Acrylic Coated Galvalume®
Gauges:
29ga and 26ga standard
24" panel coverage, 1/2" rib height
Applies over solid substrate with 30# felt underlayment
Exposed direct-fastened roof panel, traditional ”V” rib
Minimum Roof Slope:
3:12
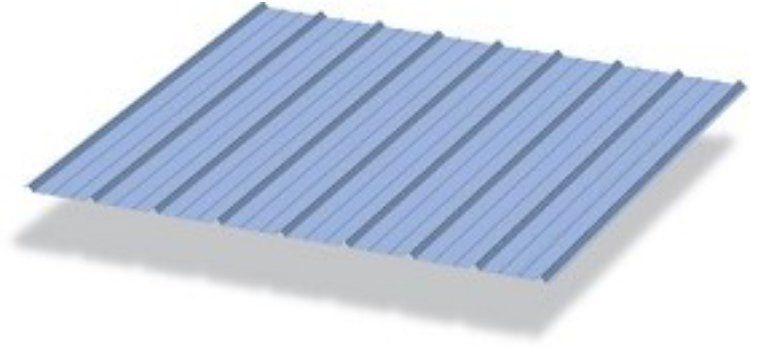

Supreme Rib
Finishes: AkzoNobel’s CERAM-A-STAR® 1050 and Acrylic Coated Galvalume®
Gauges:
29ga and 26ga standard
36" panel coverage, 3/4" rib height
Applies over solid substrate with 30# felt underlayment
Exposed direct-fastened roof panel, traditional ”V” rib
Minimum Roof Slope: 3:12
ISBELL SERVICES
Your Local Home Remodeling Company in Tuscaloosa , AL
Isbell Services | 2519 28th St., Tuscaloosa, AL 35401 | 205-769-4438
